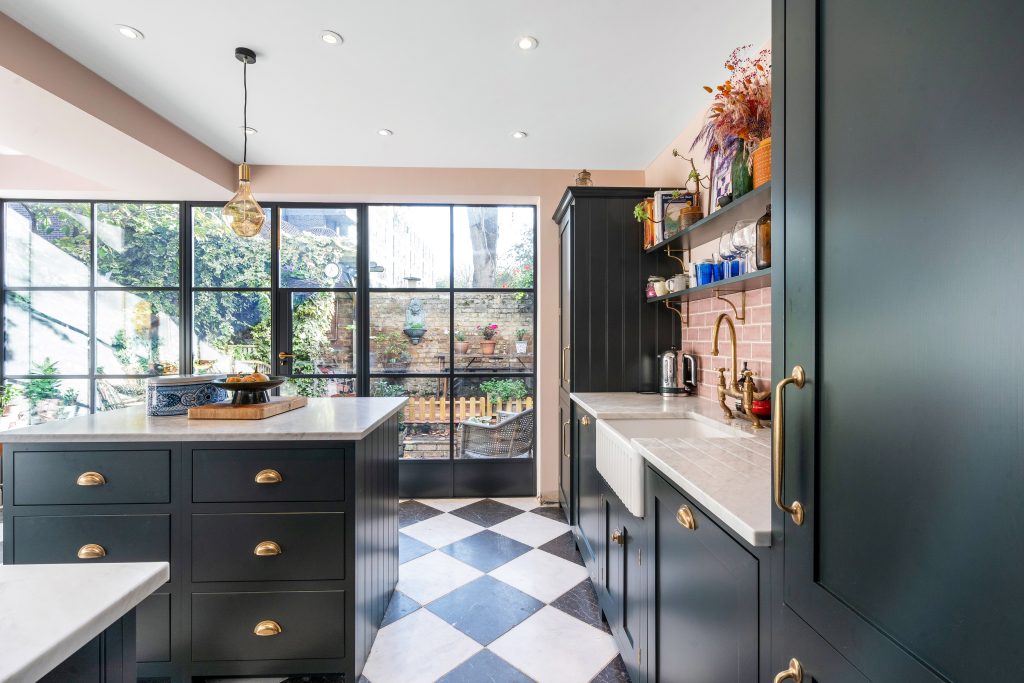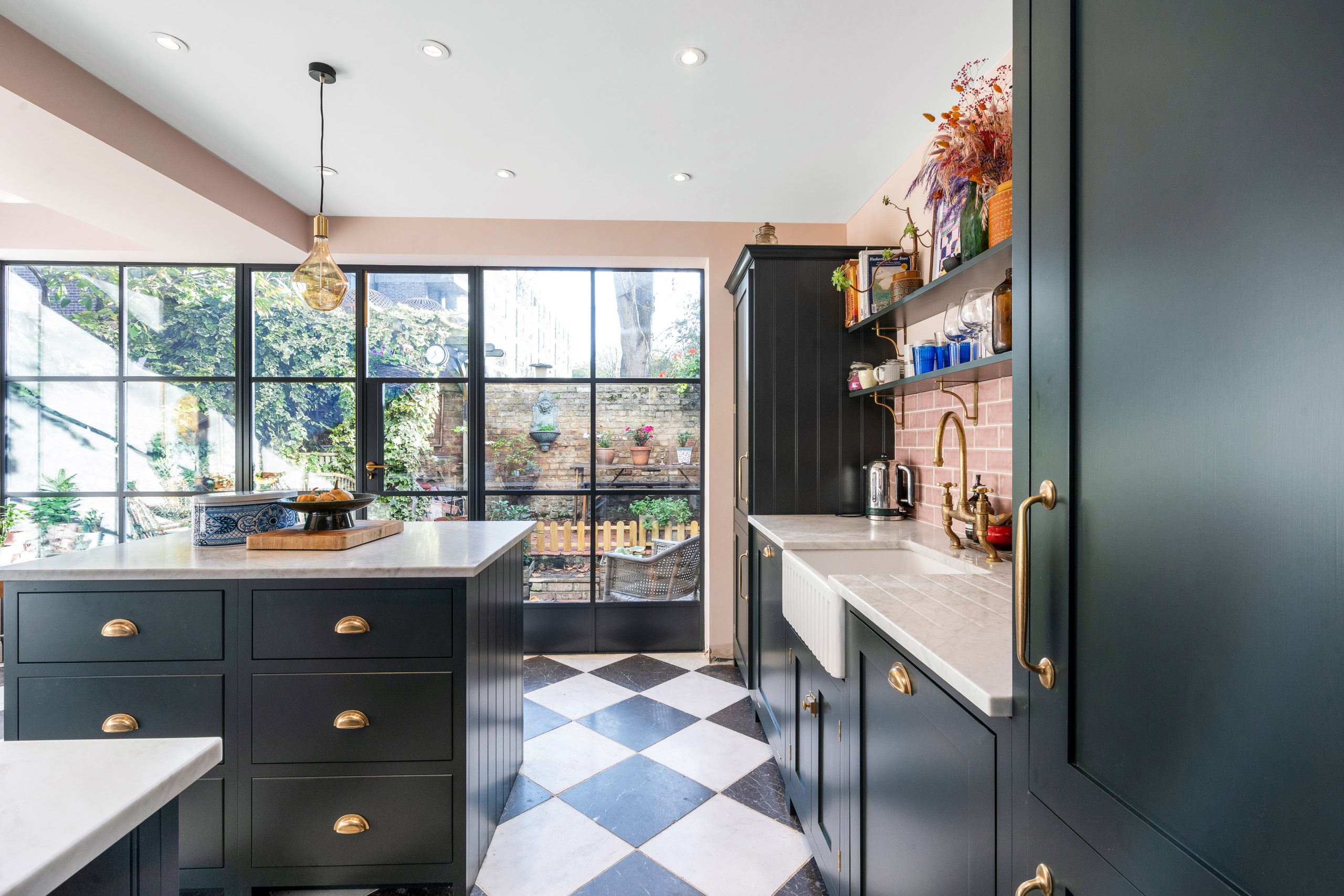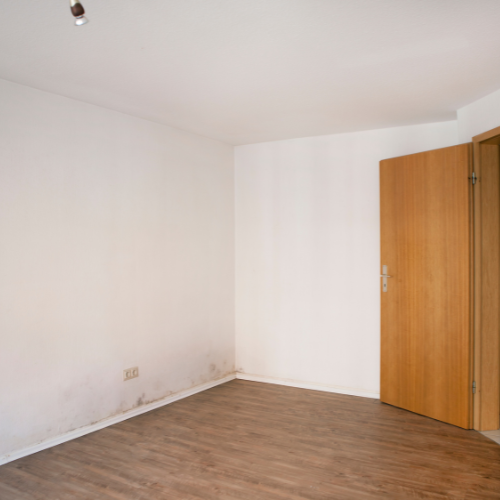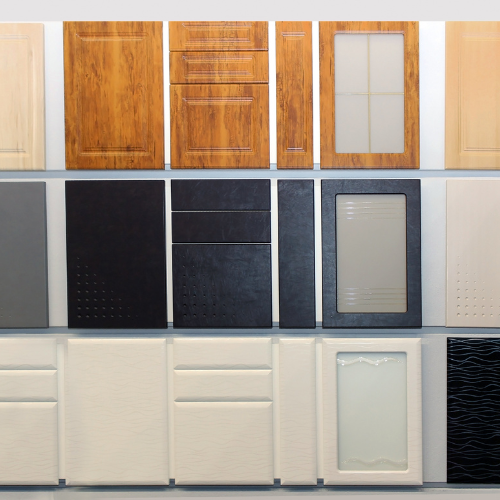#Collaborative post
The kitchen is the heart of the home and the one room that I have plans to have a larger room when we move to our forever home. If you have no plans to move in the future but have the space, a home extension may be something that you are able to consider.
Extending your kitchen space can greatly improve its flow and functionality, sometimes working with the space you have can create the room of your dreams.

Here are some ideas to transform your kitchen and make the most of the available space:
- Open up the space: Consider removing walls or creating large openings to connect your kitchen with adjacent areas, such as the dining or living room. This open-concept layout will create a more spacious feel and allow for better flow between areas. Open-plan living has become more popular over the years and gives your home the feeling of more space as the light bounces through the rooms.
- Install an island: Adding an island can provide additional workspace, storage, and seating. It can also act as a central hub for food preparation and entertainment. Ensure that there is enough space around the island to move comfortably without feeling boxed in. An island is on my dream kitchen wishlist as I can just imagine it as the hub of the home whilst we are cooking.
- Maximise vertical storage: Make use of the vertical space in your kitchen by installing wall-mounted cabinets or open shelves. This will provide extra storage for items that are not frequently used or decorative items. Consider using glass-front cabinets to add visual interest and display your favourite kitchenware.
- Utilise corners efficiently: Corner cabinets are notorious for being difficult to access. Install corner storage solutions such as lazy susans, pull-out shelves, or swing-out trays to fully utilise these challenging areas and make them more functional. Over the years there have been a lot of new products brought to the market that allow better usage of the space.
- Enhance lighting: Proper lighting is essential in the kitchen for both functionality and aesthetics. Install a mix of ambient, task, and accent lighting. Consider under-cabinet lighting for illuminating workspaces, pendant lights over an island or dining area for added visual impact, and recessed lights or a chandelier for overall brightness. There are some beautiful light options now on the market to pick from and give the impact wanted.
- Upgrade appliances and fixtures: If your budget allows, invest in high-quality appliances and fixtures that are energy-efficient and enhance the functionality of your kitchen. Look for features like a spacious refrigerator, dishwasher with adjustable racks, and a versatile cooktop or oven. Prioritise the things that matter the most to you, for me, a dishwasher saves me so much time in the evening that I would not be without ours.
- Add a pantry or storage solutions: If you have enough space, consider adding a pantry or incorporating pull-out shelves or drawers to optimise storage. A well-organised pantry can help keep your kitchen clutter-free and enable easy access to frequently used items. On Pinterest, I have some great thin storage pull-out shelves that are perfect for using up those little pockets of space but storing things such as spices, herbs and flour etc.
Remember, it’s essential to plan your kitchen extension carefully, taking into account your specific needs, available space, and budget. Consulting with a professional designer or contractor can be beneficial in maximizing the potential of your kitchen and ensuring a successful transformation. After all, you are going to be investing a lot of time and money in making this space your dream space, so taking time out before you start to get everything just right will save you the stress and time later.



